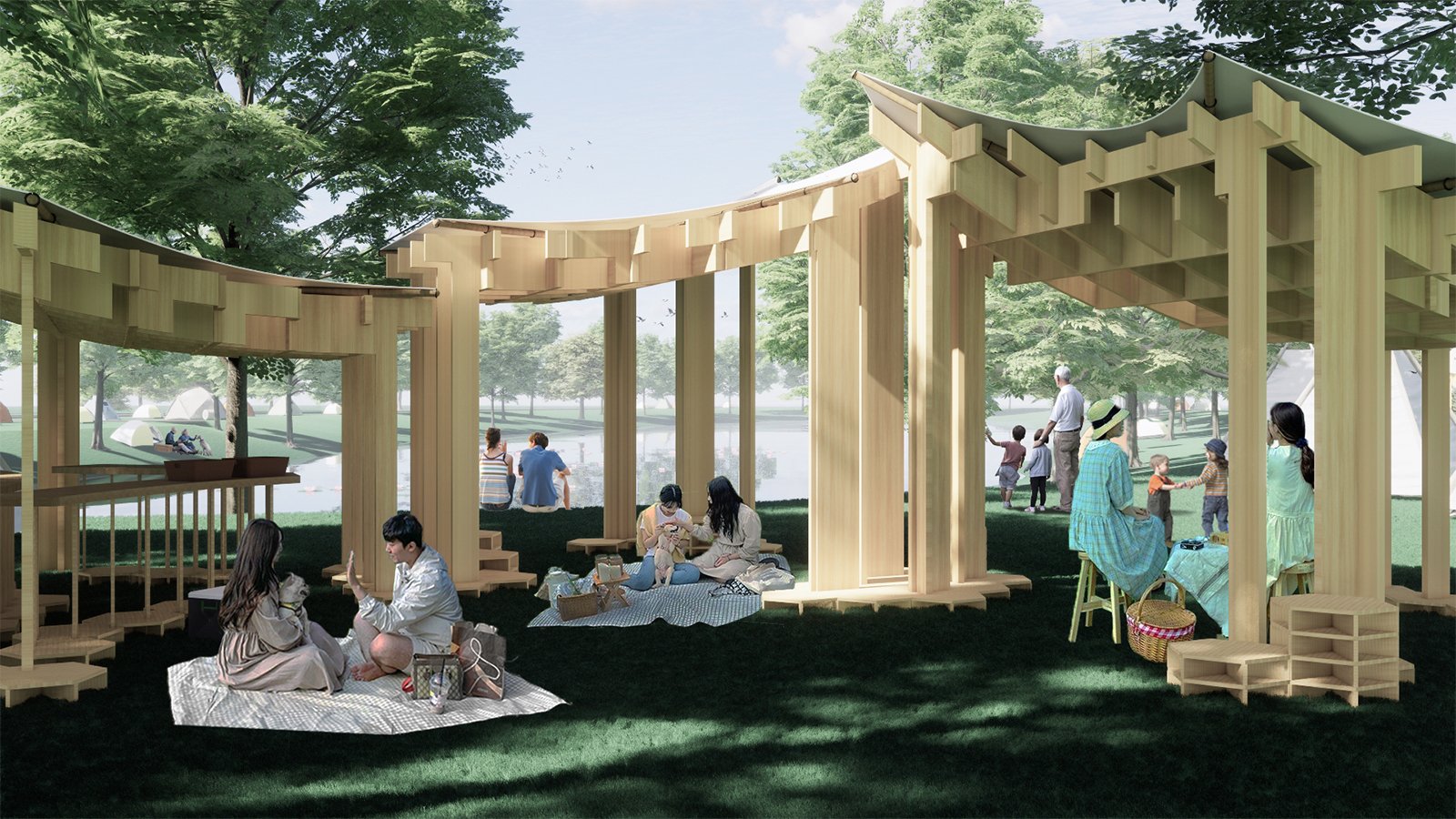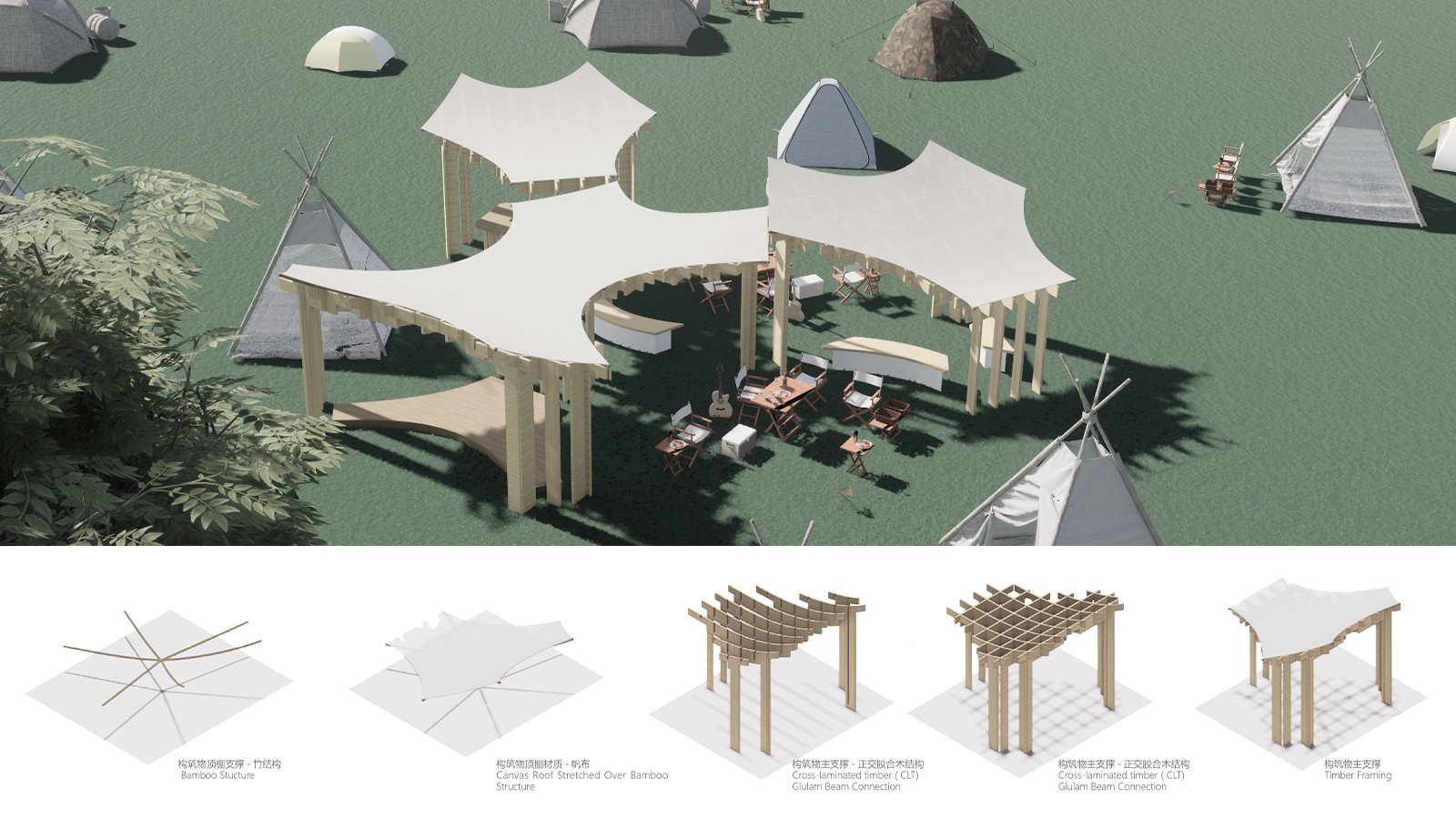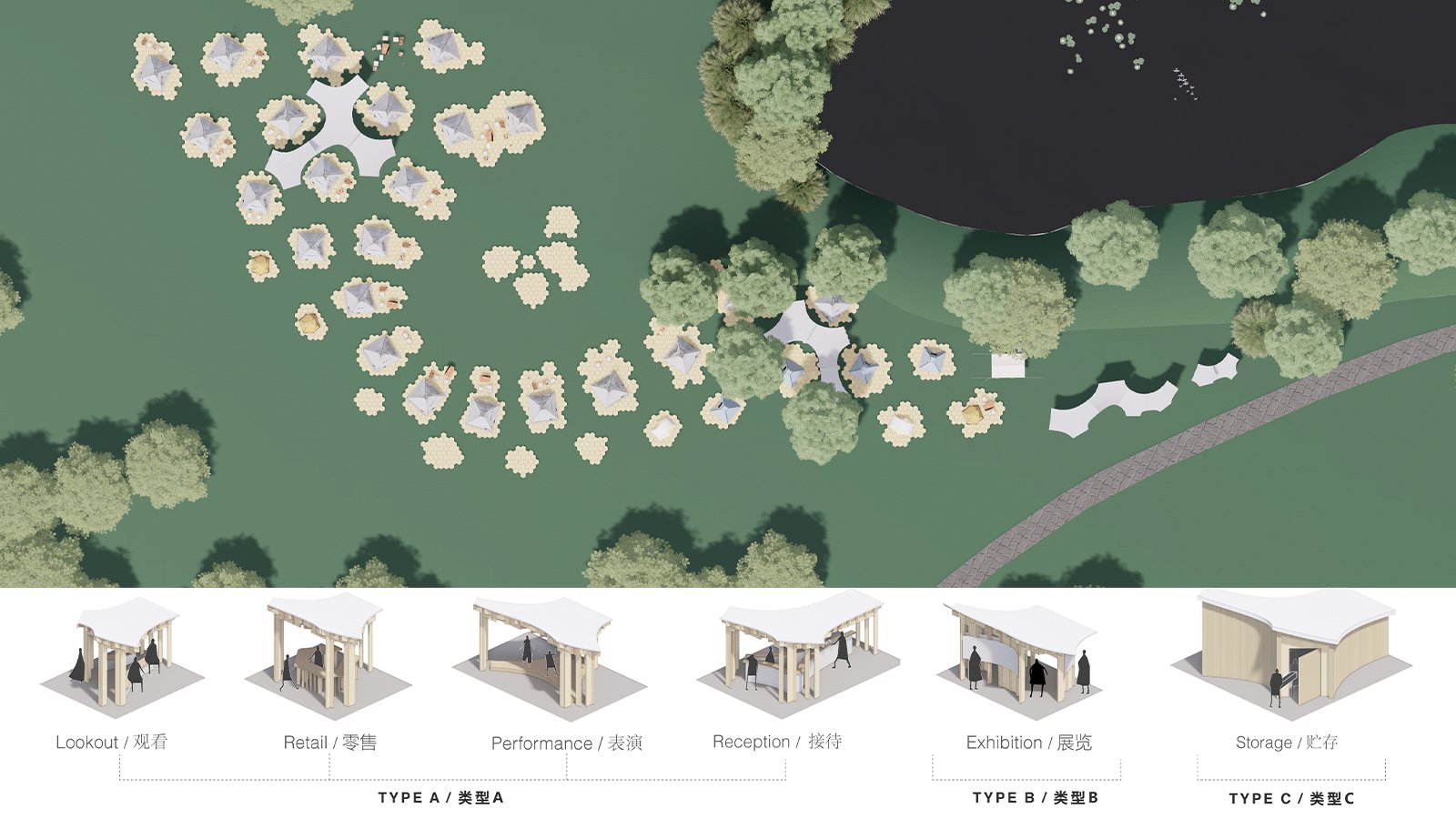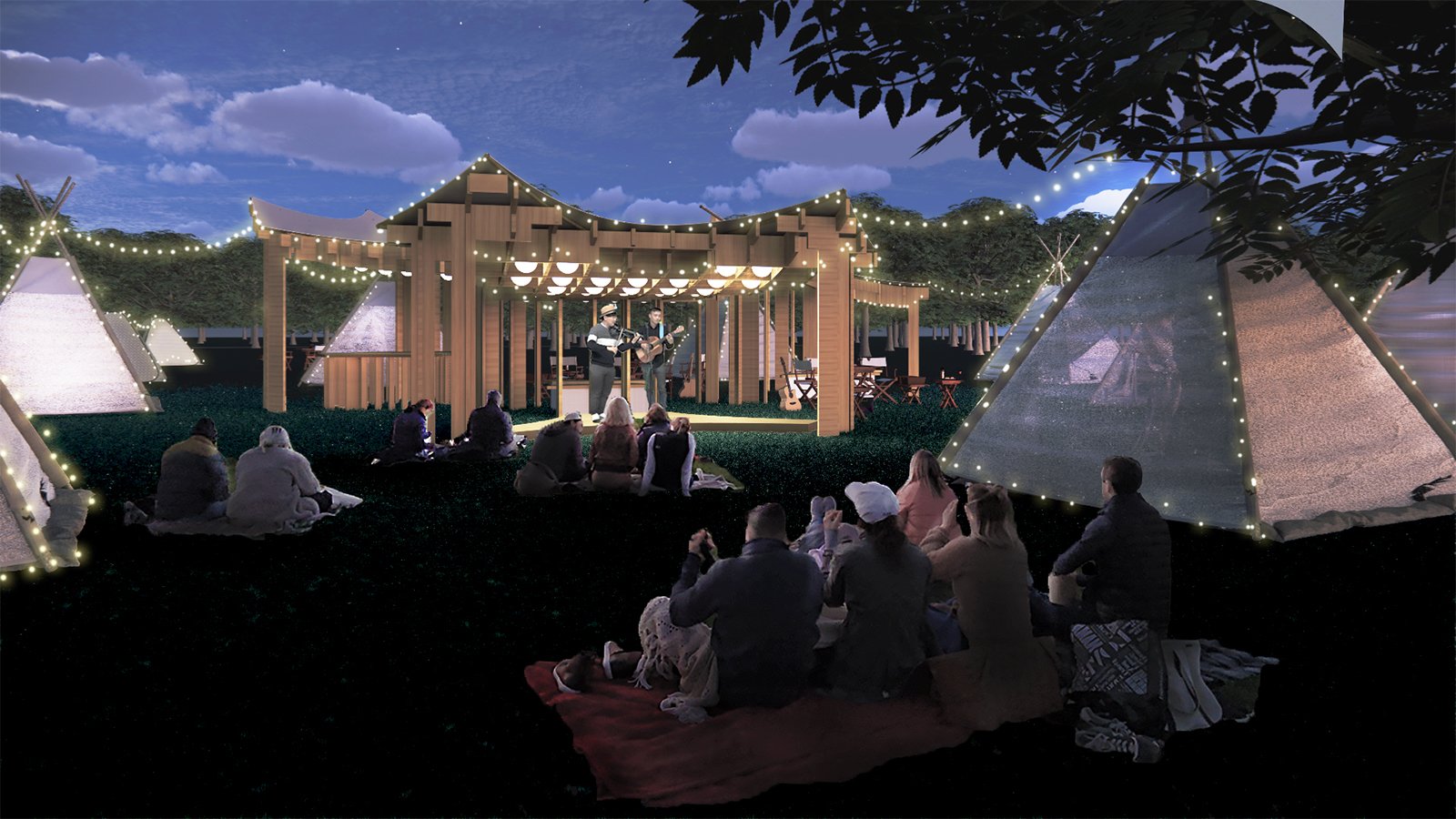



Community Incubator
2022 Nanjing Environment-Community Units Architectural Design Competition
The architectural design has initially studied the Nanjing Zhan Garden to investigate the different architectural openness to induce different functional space under its Chinese style pavilions and corridors. The design here aims to achieve a Chinese-style Gray Space to give birth to a type of adaptable architecture which allows different activities and flexible functions to take place.
The design aims to propose a flexible and adaptable structure to facilitate different strategic layouts of the campsite. Derived from the case studies, functional and site analysis, the design summarizes the camping layout into two polarized positions: a centralized layout and the de-centralized layout, and a layout of a mixture of different proportions of two.