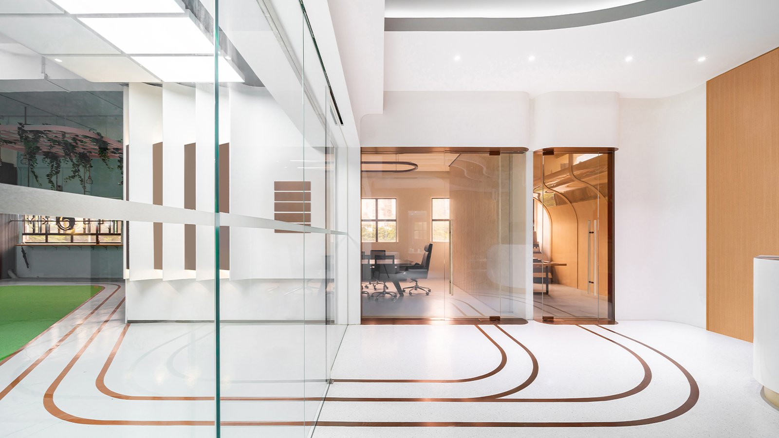
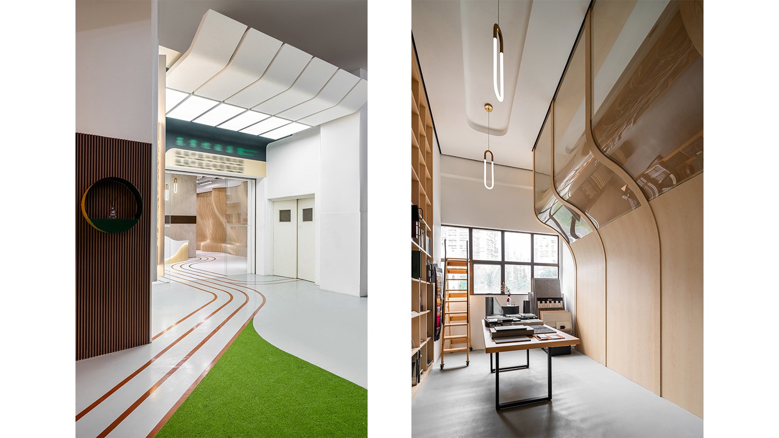
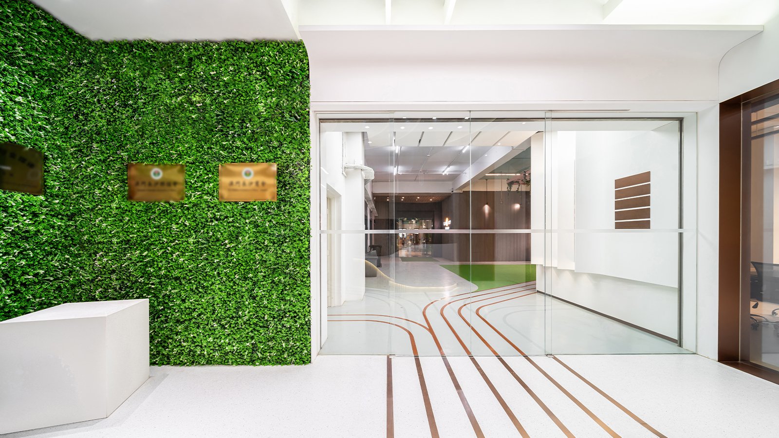
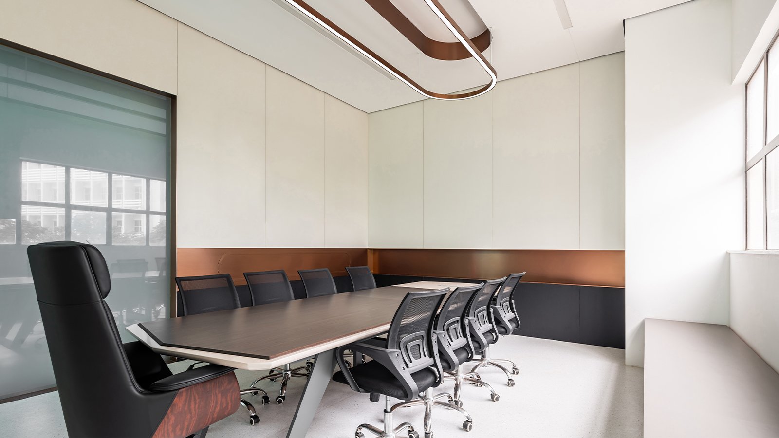
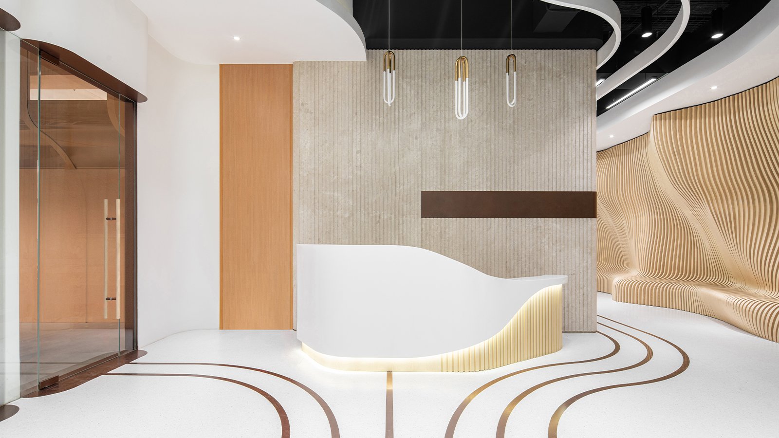
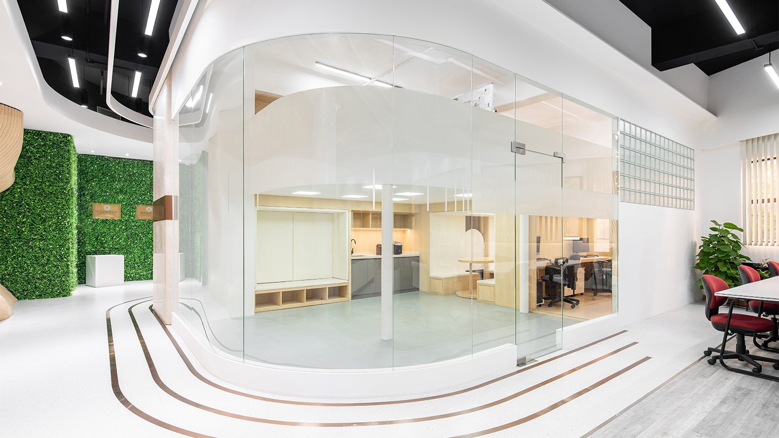
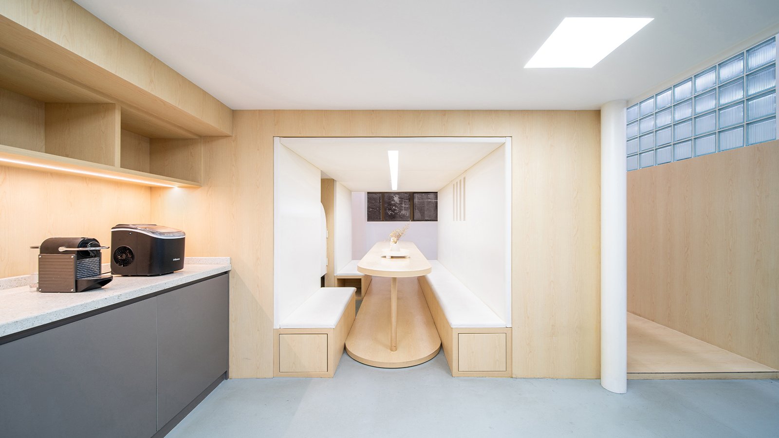
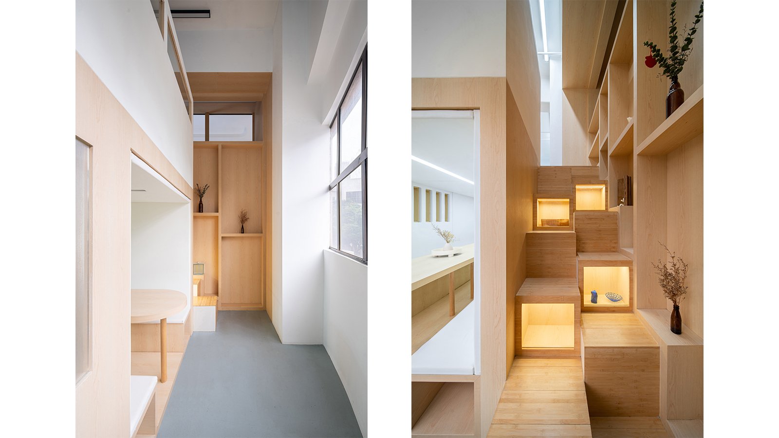
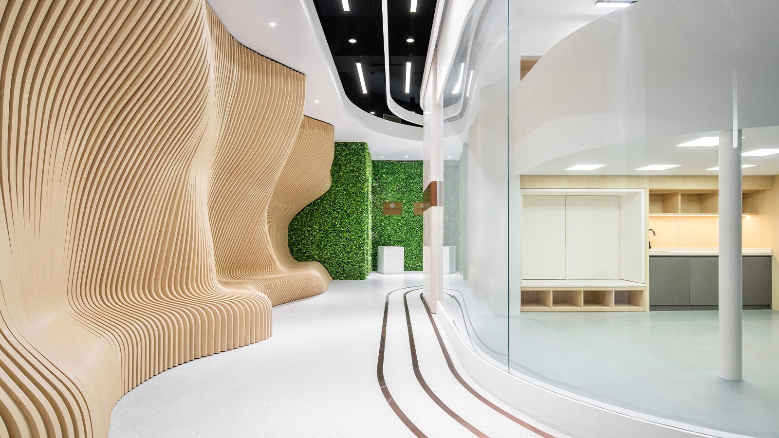
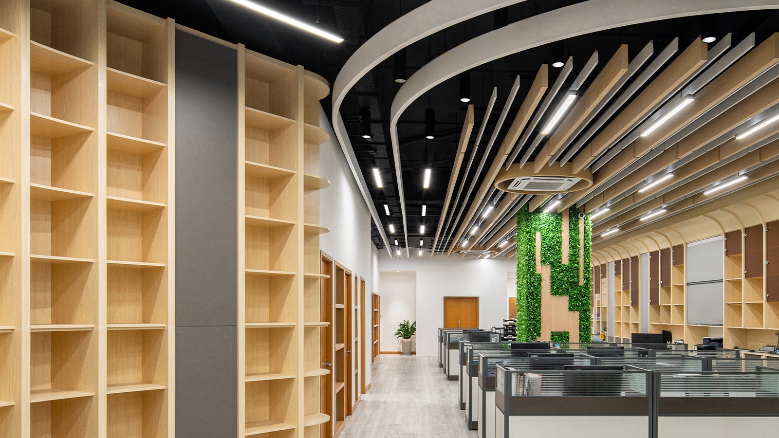
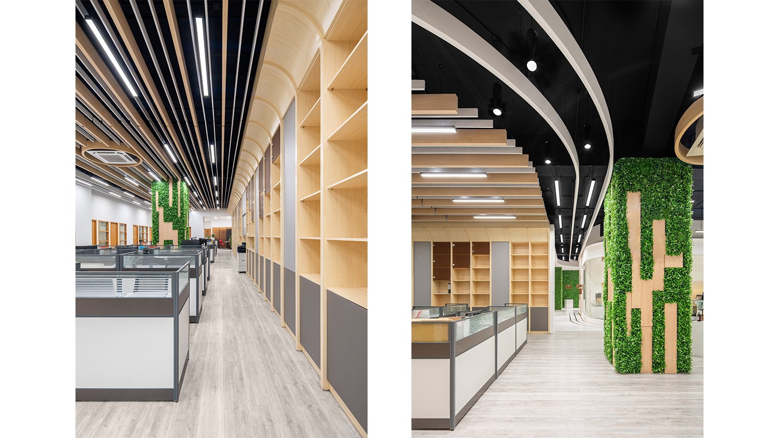
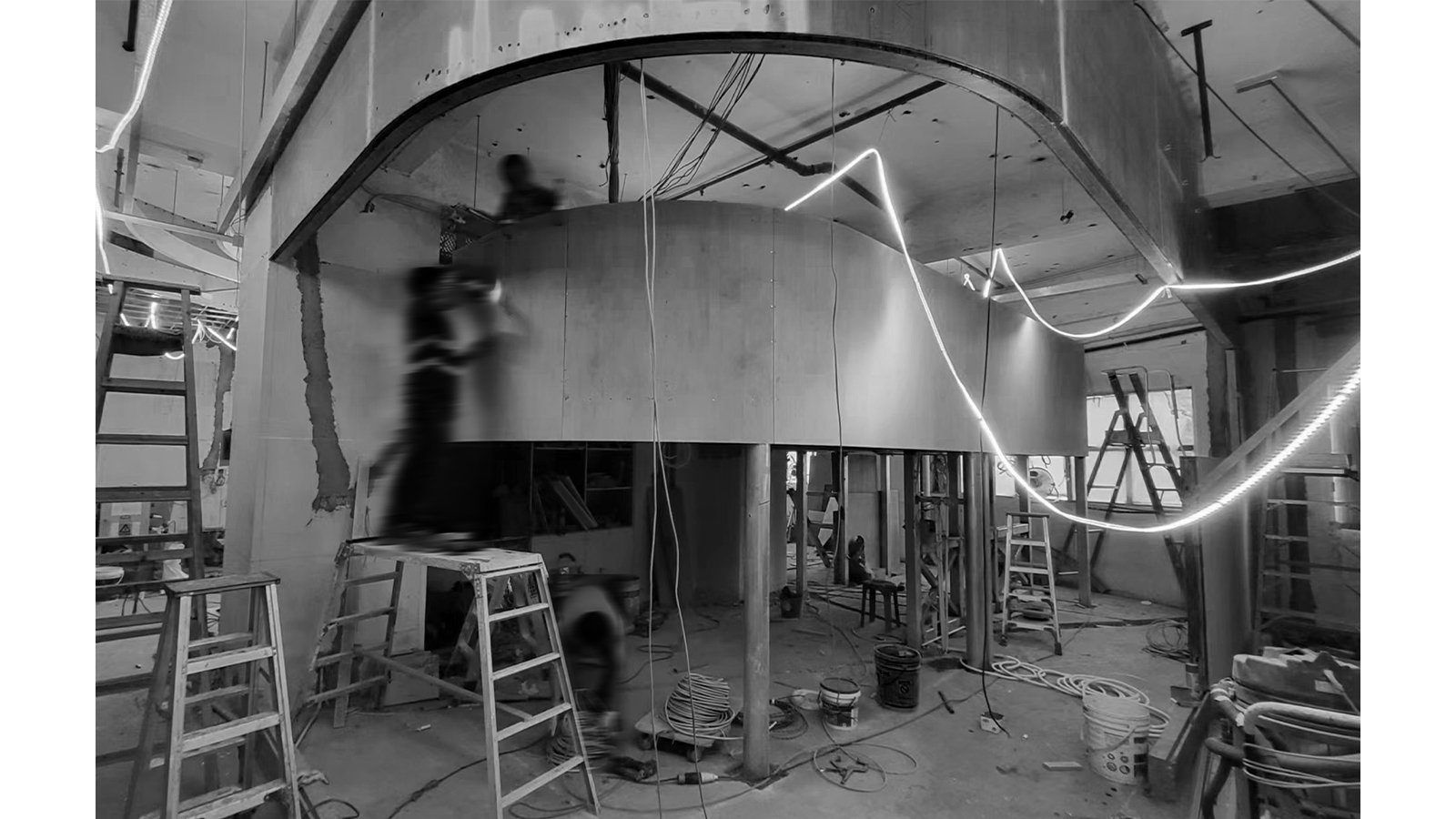




Kaleyard Group Office | 2022
Background
This project is a co-office design for a multi-business company group. The office is located at an old industrial building with about 4.5 meters ceiling height and the total unit area of 910 m2. To create a co-working space environment, the design is required to fulfil different working situations and challenges of various departments and break through the distressed and restricted feeling of a traditional office.
Concept
The design concept is to create a reciprocal relationship between static and dynamic elements to manifest into multi-layered working environments. By using clean streamline, the ‘lines’ are to coalesce to create a synchronous whole, which delineates the circulation as well as articulates the function. It is also to showcase the company culture of openness, sharing and innovation and unfolds the possibilities in the space.
Space
The design mainly divides the space into three different areas, visitor area, shared workspace, and open office area. Visitor area which includes reception, a conference room and a material library, and the reception, becomes the main business space for receiving clients and visitors. Articulated by the dynamic feature entrance corridor, the shared workspace which is included a multiple layer of co-working office, a common area of pantry and resting space. It is also to function as a communication, idea sharing and relaxation area. The open office area is an open plan office with shared resources to encourages colleagues to exchange ideas and improve communication efficiency.
Design
The design language emphasizes dynamic transition and transparency. The entrance ‘lines’ uses anodized plate as tiles leading from outside to reception as space guider. It does not only manifest on floor but the language also continues in ceiling to direct and connect different working spaces. The parametric feature wall expresses sculptural qualities that follows an architectural language of fluidity and porosity to create a dynamic entrance to usher into an energetic working environment, whilst providing area for sitting, leaning, and reclining. To enrich the dynamic element and echoes with the “lines” by transparency, various of glass are used as the main material of division in the office areas. It is to create spaciousness of the office. The design overall is to provide more opportunities of interaction to exchange ideas, communicate and lead to more possibilities by the play of dynamic and static elements.
Client : Kaleyard Group
Year : 2022
Area : 910m2
Contractor
Cia. De Eng. Weng Kei Chong Tong, Lda.
IMA design team
Ives Ma, David Wang, Visen Lin, Ella Xie.